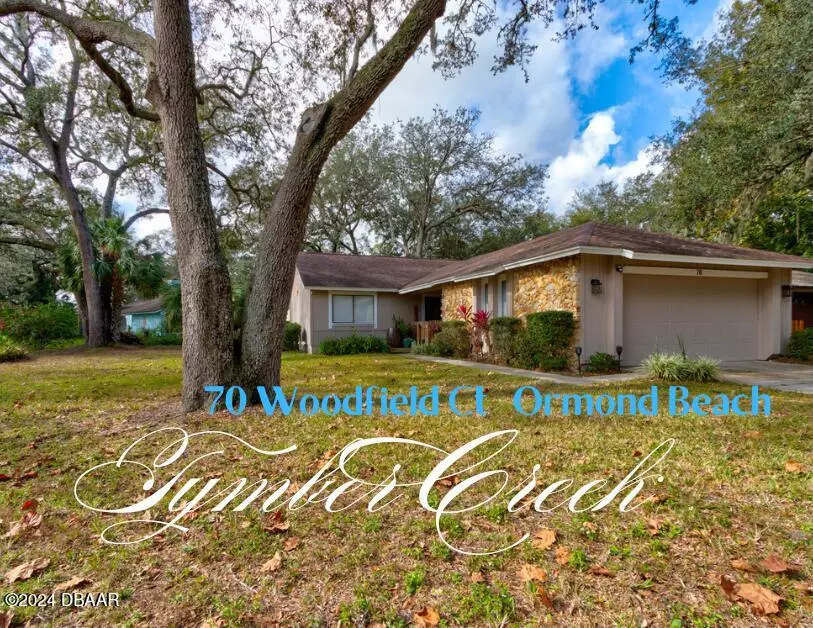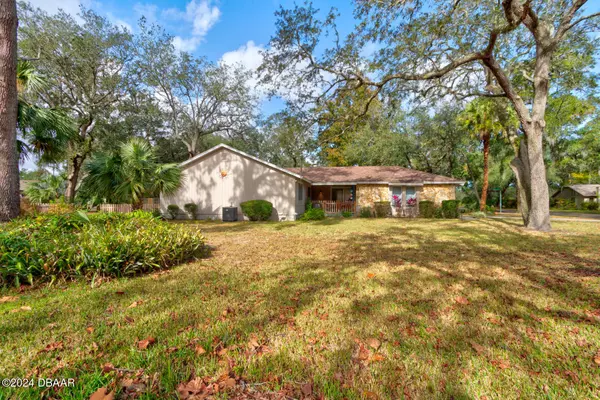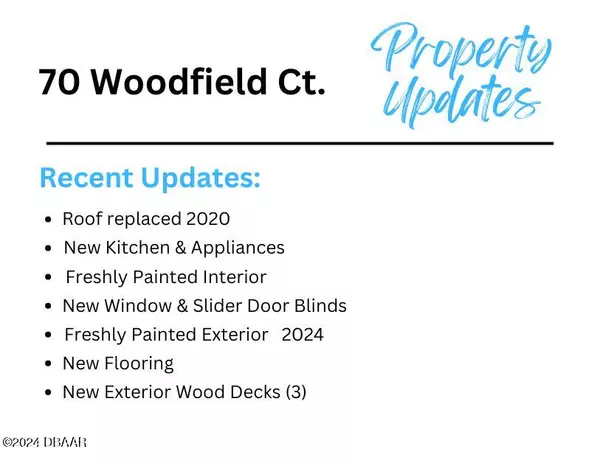$303,000
$310,000
2.3%For more information regarding the value of a property, please contact us for a free consultation.
3 Beds
2 Baths
1,260 SqFt
SOLD DATE : 02/06/2025
Key Details
Sold Price $303,000
Property Type Single Family Home
Sub Type Single Family Residence
Listing Status Sold
Purchase Type For Sale
Square Footage 1,260 sqft
Price per Sqft $240
Subdivision Tymber Creek
MLS Listing ID 1207102
Sold Date 02/06/25
Style Ranch
Bedrooms 3
Full Baths 2
HOA Fees $250
Originating Board Daytona Beach Area Association of REALTORS®
Year Built 1977
Annual Tax Amount $2,482
Lot Size 5,000 Sqft
Lot Dimensions 0.11
Property Sub-Type Single Family Residence
Property Description
What a wonderful subdivision to call home. A gated community under sprawling oak trees divided by Tymber Creek. A very pet friendly neighborhood. This home has new flooring throughout, a new kitchen, and a four year old roof. The exterior has been well maintained. Three new wood decks for each sliding door entry/exits. All siding is freshly painted to protect the home.
Location
State FL
County Volusia
Community Tymber Creek
Direction From I-95 & Hwy 40 go west on Hwy 40; turn right (north) on to Tymber Creek Road; turn right into Tymber Creek subdivision; turn left on to Sandy Spring Rd; house is on corner of Sandy Spring & Shallow Creek Rd
Interior
Interior Features Ceiling Fan(s)
Heating Central
Cooling Central Air
Fireplaces Type Wood Burning
Fireplace Yes
Exterior
Parking Features Garage
Garage Spaces 2.0
Utilities Available Cable Connected, Electricity Connected, Sewer Connected, Water Connected
Amenities Available Basketball Court, Clubhouse
Roof Type Shingle
Porch Deck, Front Porch
Total Parking Spaces 2
Garage Yes
Building
Lot Description Cul-De-Sac, Few Trees
Foundation Slab
Water Private
Architectural Style Ranch
Structure Type Frame,Wood Siding
New Construction No
Schools
Elementary Schools Pathways
Middle Schools Hinson
High Schools Mainland
Others
Senior Community No
Tax ID 4125-04-00-0700
Acceptable Financing Cash, Conventional, FHA, VA Loan
Listing Terms Cash, Conventional, FHA, VA Loan
Read Less Info
Want to know what your home might be worth? Contact us for a FREE valuation!

Our team is ready to help you sell your home for the highest possible price ASAP
"Molly's job is to find and attract mastery-based agents to the office, protect the culture, and make sure everyone is happy! "







