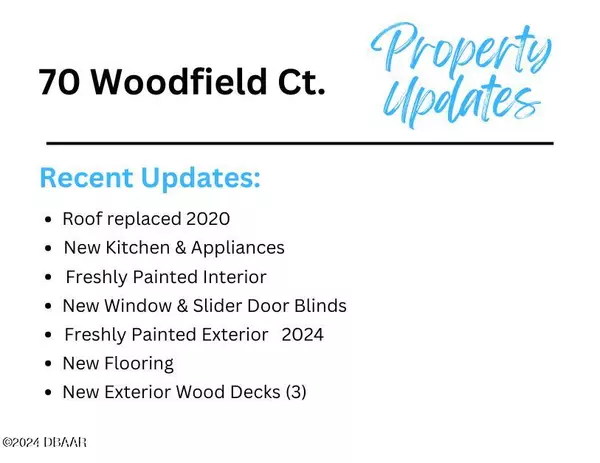$310,000
For more information regarding the value of a property, please contact us for a free consultation.
3 Beds
2 Baths
1,900 SqFt
SOLD DATE : 02/06/2025
Key Details
Property Type Single Family Home
Sub Type Single Family Residence
Listing Status Sold
Purchase Type For Sale
Square Footage 1,900 sqft
Price per Sqft $159
MLS Listing ID 1207102
Sold Date 02/06/25
Style Ranch
Bedrooms 3
Full Baths 2
HOA Fees $83/qua
HOA Y/N Yes
Originating Board Daytona Beach Area Association of REALTORS®
Year Built 1977
Annual Tax Amount $2,482
Acres 0.11
Lot Dimensions 50x100
Property Sub-Type Single Family Residence
Property Description
What a wonderful subdivision to call home. A gated community under sprawling oak trees divided by Tymber Creek. A very pet friendly neighborhood. This home has new flooring throughout, a new kitchen, and a four year old roof. The exterior has been well maintained. Three new wood decks for each sliding door entry/exits. All siding is freshly painted to protect the home.
Location
State FL
County Volusia
Area 48 - Ormond Beach W Of 95, N Of 40
Direction From I-95 & Hwy 40 go west on Hwy 40; turn right (north) on to Tymber Creek Road; turn right into Tymber Creek subdivision; turn left on to Sandy Spring Rd; house is on corner of Sandy Spring & Shallow Creek Rd
Region Ormond Beach
City Region Ormond Beach
Rooms
Primary Bedroom Level One
Interior
Interior Features Ceiling Fan(s)
Heating Central
Cooling Central Air
Flooring Carpet, Tile
Fireplaces Type Wood Burning
Fireplace Yes
Appliance Washer, Refrigerator, Electric Water Heater, Electric Range, Dryer, Dishwasher
Heat Source Central
Laundry Electric Dryer Hookup, In Garage, Washer Hookup
Exterior
Parking Features Garage
Garage Spaces 2.0
Fence Back Yard
Utilities Available Cable Connected, Electricity Connected, Sewer Connected, Water Connected
Amenities Available Basketball Court, Clubhouse
View Y/N No
Roof Type Shingle
Porch Deck, Front Porch
Total Parking Spaces 2
Garage Yes
Building
Lot Description Cul-De-Sac, Few Trees
Faces South
Story 1
Foundation Slab
Sewer Public Sewer
Water Private
Architectural Style Ranch
Structure Type Frame,Wood Siding
New Construction No
Schools
Elementary Schools Pathways
Middle Schools Hinson
High Schools Mainland
Others
Pets Allowed Cats OK, Dogs OK
HOA Name Tymber Creek Phase 1
HOA Fee Include 250.0
Tax ID 4125-04-00-0700
Security Features Security Gate
Acceptable Financing Cash, Conventional, FHA, VA Loan
Listing Terms Cash, Conventional, FHA, VA Loan
Financing Conventional
Special Listing Condition Standard
Pets Allowed Cats OK, Dogs OK
Read Less Info
Want to know what your home might be worth? Contact us for a FREE valuation!
Our team is ready to help you sell your home for the highest possible price ASAP
Bought with Anne Ellery • LoKation
"Molly's job is to find and attract mastery-based agents to the office, protect the culture, and make sure everyone is happy! "







