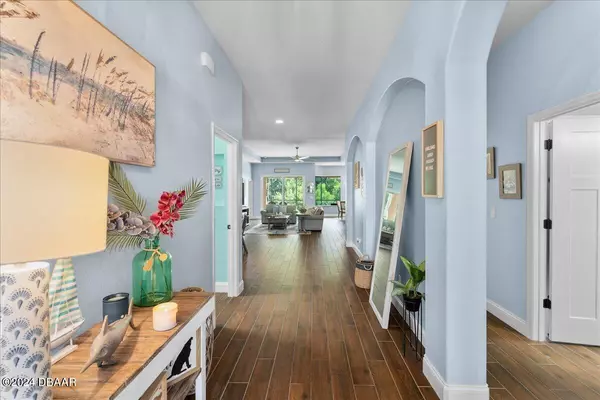$575,900
For more information regarding the value of a property, please contact us for a free consultation.
4 Beds
3 Baths
2,832 SqFt
SOLD DATE : 02/13/2025
Key Details
Property Type Single Family Home
Sub Type Single Family Residence
Listing Status Sold
Purchase Type For Sale
Square Footage 2,832 sqft
Price per Sqft $195
MLS Listing ID 1202445
Sold Date 02/13/25
Style Contemporary
Bedrooms 4
Full Baths 3
HOA Fees $115/mo
HOA Y/N Yes
Originating Board Daytona Beach Area Association of REALTORS®
Year Built 2018
Annual Tax Amount $5,597
Acres 0.18
Property Sub-Type Single Family Residence
Property Description
With almost 100k in recent upgrades, this beautiful 4 bedroom and 3 full bathroom solar heated saltwater pool home is the former Paytas Homes model for Pinnacle Park and was built to impress. When you arrive, you will appreciate the larger driveway, beautiful curb appeal with upgraded landscaping and new concrete curbing. From the moment you walk through the front door, you will be amazed of how large this home feels because of the 10-foot ceilings, perfectly laid plank ceramic tile throughout the entire home and the unobstructed view straight to the back of the home with views of the pool and nature preserve. This home features the perfect layout with 3-guest bedrooms and 2-guest bathrooms at the front of the house and a large master bedroom at the rear of the home. If entertaining is what you love to do, then you will appreciate the open floor plan that features a massive kitchen center island, large dining area and all custom pool, perfect for relaxing summer days and nights. If you're searching for a sophisticated home built by a top local builder, this is the ideal choice for you.
Location
State FL
County Volusia
Area 22 - Port Orange S Of Dunlawton, W Of 95
Direction From Williams Blvd heat east on Martin Rd. Turn right onto Victory Lane. 2nd home on the right.
Region Port Orange
City Region Port Orange
Rooms
Dining Room true
Interior
Interior Features Guest Suite, Kitchen Island, Open Floorplan, Pantry, Split Bedrooms, Walk-In Closet(s)
Heating Central
Cooling Central Air
Flooring Tile
Appliance Washer, Refrigerator, Microwave, Electric Range, Electric Oven, Dryer, Disposal
Heat Source Central
Laundry In Unit
Exterior
Parking Features Garage, Garage Door Opener
Garage Spaces 2.0
Pool In Ground, Salt Water, Screen Enclosure, Solar Heat
Utilities Available Electricity Connected, Sewer Connected, Water Connected
View Y/N Yes
View Protected Preserve, Trees/Woods
Roof Type Shingle
Porch Covered, Rear Porch, Screened
Total Parking Spaces 2
Garage Yes
Building
Lot Description Greenbelt
Story 1
Foundation Block
Sewer Public Sewer
Water Public
Architectural Style Contemporary
Structure Type Block,Shake Siding,Stucco
New Construction No
Others
HOA Fee Include 115.0
Tax ID 6329-06-00-0950
Ownership Robledo Christopher & Jesscia
Acceptable Financing Cash, Conventional, FHA, VA Loan
Listing Terms Cash, Conventional, FHA, VA Loan
Financing Conventional
Special Listing Condition Standard
Read Less Info
Want to know what your home might be worth? Contact us for a FREE valuation!
Our team is ready to help you sell your home for the highest possible price ASAP
Bought with Mark Straka • Life Real Estate
"Molly's job is to find and attract mastery-based agents to the office, protect the culture, and make sure everyone is happy! "







