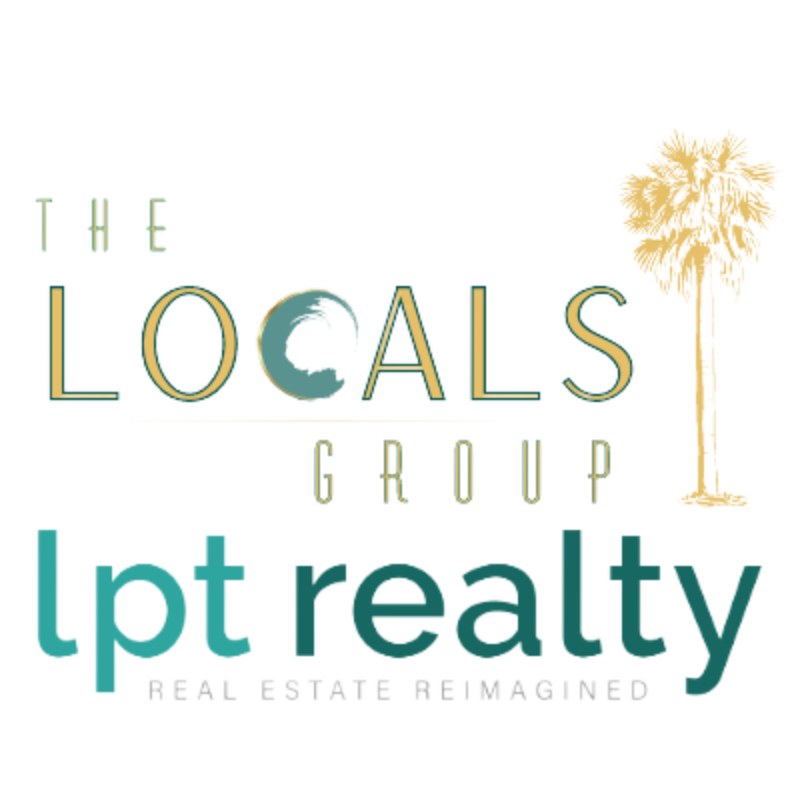$290,000
For more information regarding the value of a property, please contact us for a free consultation.
3 Beds
2 Baths
2,014 SqFt
SOLD DATE : 08/22/2025
Key Details
Property Type Single Family Home
Sub Type Single Family Residence
Listing Status Sold
Purchase Type For Sale
Square Footage 2,014 sqft
Price per Sqft $143
MLS Listing ID 1216465
Sold Date 08/22/25
Style Ranch
Bedrooms 3
Full Baths 2
HOA Fees $1/mo
HOA Y/N Yes
Year Built 1990
Annual Tax Amount $2,362
Acres 0.25
Lot Dimensions 80.0 ft x 127.0 ft
Property Sub-Type Single Family Residence
Source Daytona Beach Area Association of REALTORS®
Property Description
Nestled in the desirable Kensington Gardens subdivision, this 3-bedroom, 2-bath home is packed with potential and perfectly positioned for convenience and lifestyle. Situated on a spacious corner lot with serene lake views, this property offers the ideal canvas for investors or homeowners looking to build instant equity.
Just off Atlantic Boulevard and minutes from Jacksonville's best beaches, shopping, restaurants, and downtown attractions, the location can't be beat. The home features solid bones and a functional layout, ready for updates to maximize value and return.
Whether you're seeking your next income-producing property or a place to make your own, this opportunity is one you don't want to miss. With a little vision and TLC, this gem could shine again—schedule your showing today and imagine the possibilities!
Location
State FL
County Duval
Area 99 - Other
Direction Atlantic Blvd East to Kennsington Gardens Blvd. Right on Ashmore Green Dr Right on St. Martins East Drive Right on Playley Green Court. 1st home on right.
Region Jacksonville
City Region Jacksonville
Rooms
Primary Bedroom Level One
Interior
Interior Features Breakfast Nook, Entrance Foyer, Open Floorplan, Pantry, Vaulted Ceiling(s)
Heating Electric, Heat Pump
Cooling Central Air, Electric
Flooring Carpet, Tile, Vinyl
Appliance Refrigerator, Plumbed For Ice Maker, Microwave, Electric Range, Disposal
Heat Source Electric, Heat Pump
Laundry In Garage
Exterior
Parking Features Attached, Garage Door Opener
Garage Spaces 2.0
Utilities Available Cable Connected, Electricity Connected, Sewer Connected, Water Connected
Amenities Available Park, Pickleball, Pool, Tennis Court(s)
Waterfront Description Pond
View Y/N Yes
Water Access Desc Pond
View Lake
Roof Type Shingle
Porch Glass Enclosed, Rear Porch
Road Frontage City Street
Total Parking Spaces 2
Garage Yes
Building
Lot Description Corner Lot, Sprinklers In Front, Sprinklers In Rear
Story 1
Foundation Block
Sewer Public Sewer
Water None
Architectural Style Ranch
Structure Type Block,Stucco
New Construction No
Others
HOA Fee Include 1.0
Tax ID 165267-2040
Ownership Deborah K Keezel
Security Features Smoke Detector(s)
Acceptable Financing Cash, Conventional
Listing Terms Cash, Conventional
Financing Cash
Special Listing Condition Standard
Read Less Info
Want to know what your home might be worth? Contact us for a FREE valuation!
Our team is ready to help you sell your home for the highest possible price ASAP
Bought with Deborah Ronson • Parkside Realty Group

"Molly's job is to find and attract mastery-based agents to the office, protect the culture, and make sure everyone is happy! "







