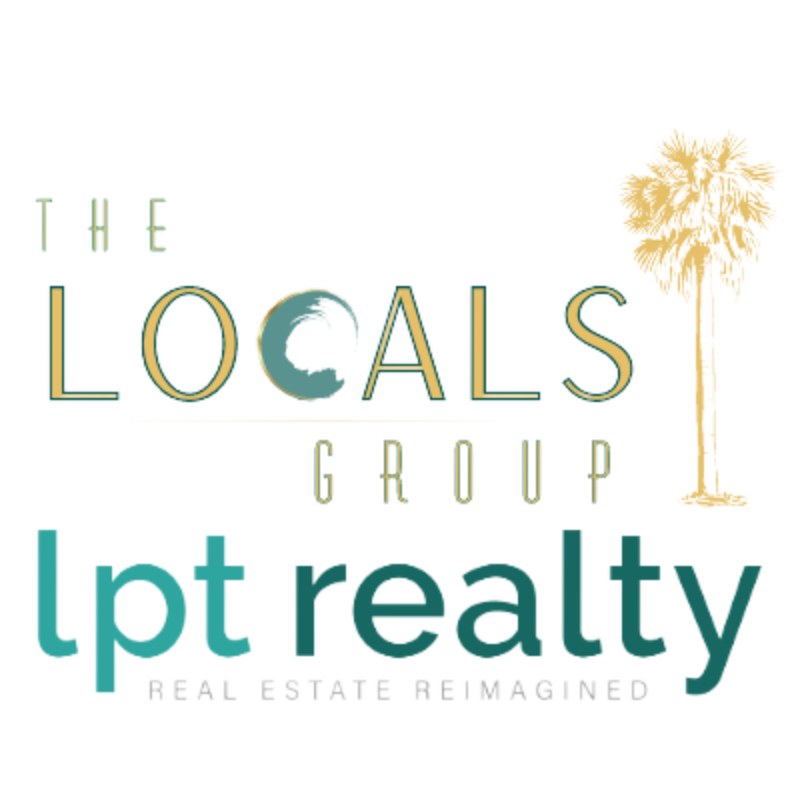$299,000
For more information regarding the value of a property, please contact us for a free consultation.
3 Beds
2 Baths
2,224 SqFt
SOLD DATE : 08/29/2025
Key Details
Property Type Single Family Home
Sub Type Single Family Residence
Listing Status Sold
Purchase Type For Sale
Square Footage 2,224 sqft
Price per Sqft $132
MLS Listing ID 1214733
Sold Date 08/29/25
Bedrooms 3
Full Baths 2
HOA Fees $57/mo
HOA Y/N Yes
Year Built 2017
Annual Tax Amount $1,127
Acres 0.36
Lot Dimensions 110.0 ft x 143.0 ft
Property Sub-Type Single Family Residence
Source Daytona Beach Area Association of REALTORS®
Property Description
Tucked away at the end of a quiet cul-de-sac in North Deland, this well-maintained 3-bedroom, 2-bathroom home features beautiful large ceramic tile flooring throughout for both style and easy upkeep. The spacious living area flows seamlessly into the eat-in dining space and open kitchen, creating a welcoming environment for everyday living and entertaining. The primary suite, located at the rear of the home for added privacy, includes a walk-in shower, walk-in closet, and linen closet. Two additional bedrooms provide ample space for family, guests, or a home office, while the guest bathroom offers a convenient tub/shower combo. Outside, the oversized backyard is a true highlight with multiple fruit trees, room to add a pool, and a vinyl privacy fence with a double-gate side entry—perfect for storing a boat, trailer, or other outdoor gear. A full gutter system adds low-maintenance convenience, and the prime location offers peace and quiet without sacrificing access to nearby schools, parks, and amenities
Location
State FL
County Volusia
Area 92 - Deland
Direction Turn left onto FL-44 W/E New York Ave, Continue on Blue Lake Ave to US-92 W/E International Speedway Blvd, Take US-17 N/N Woodland Blvd to County Rd 15 A/N Spring Garden Ave, Continue on County Rd 15 A/N Spring Garden Ave. Drive to Arboreal Ct
Region DeLand
City Region DeLand
Rooms
Primary Bedroom Level One
Interior
Interior Features Ceiling Fan(s)
Heating Central
Cooling Central Air
Flooring Tile
Appliance Washer, Refrigerator, Microwave, Electric Range, Dryer, Dishwasher
Heat Source Central
Exterior
Exterior Feature Fire Pit, Other
Parking Features Garage
Garage Spaces 2.0
Fence Back Yard, Privacy, Vinyl
Utilities Available Cable Available, Electricity Available, Sewer Available, Water Available
View Y/N No
Roof Type Shingle
Porch Rear Porch
Road Frontage City Street
Total Parking Spaces 2
Garage Yes
Building
Faces East
Story 1
Foundation Slab
Sewer Public Sewer
Water Public
Structure Type Concrete,Stucco
New Construction No
Others
Pets Allowed Yes
HOA Name Specialty management (Glen)
HOA Fee Include 57.0
Tax ID 6020-02-00-0210
Acceptable Financing Cash, Conventional, FHA, VA Loan
Listing Terms Cash, Conventional, FHA, VA Loan
Financing Conventional
Special Listing Condition Standard
Pets Allowed Yes
Read Less Info
Want to know what your home might be worth? Contact us for a FREE valuation!
Our team is ready to help you sell your home for the highest possible price ASAP
Bought with Non-Member Non-Member Out Of Area • Non-MLS or Out of Area

"Molly's job is to find and attract mastery-based agents to the office, protect the culture, and make sure everyone is happy! "







