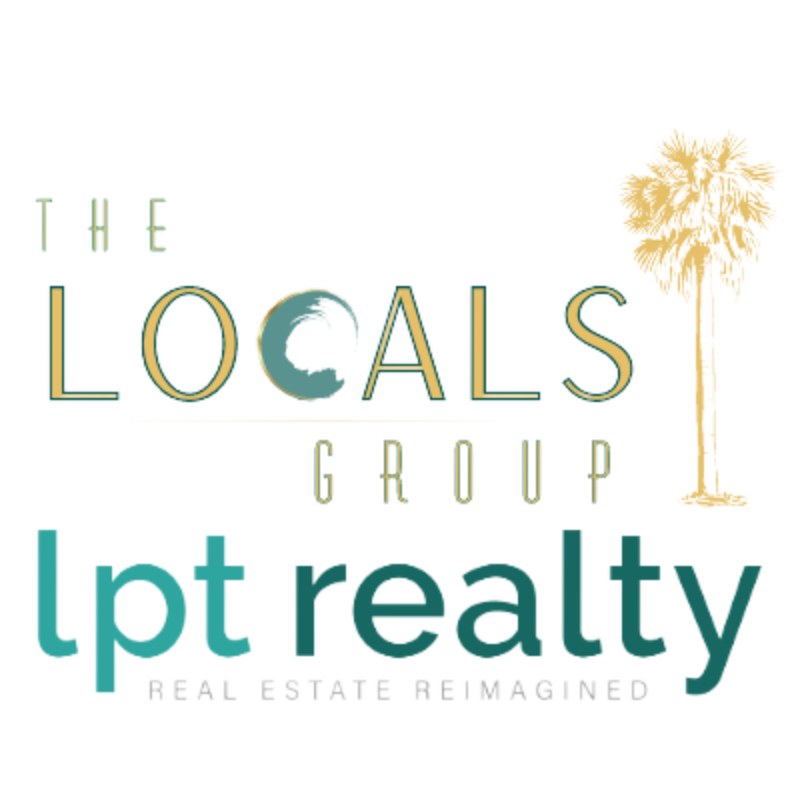$314,900
For more information regarding the value of a property, please contact us for a free consultation.
3 Beds
2 Baths
2,239 SqFt
SOLD DATE : 09/08/2025
Key Details
Property Type Single Family Home
Sub Type Single Family Residence
Listing Status Sold
Purchase Type For Sale
Square Footage 2,239 sqft
Price per Sqft $133
MLS Listing ID 1214639
Sold Date 09/08/25
Bedrooms 3
Full Baths 2
HOA Y/N No
Year Built 2005
Annual Tax Amount $2,387
Acres 0.23
Property Sub-Type Single Family Residence
Source Daytona Beach Area Association of REALTORS®
Property Description
Discover this beautifully maintained home nestled in Palm Coast's desirable ''L'' section. Built in 2005, it benefits from updated building codes and is ideally situated next to a vacant lot for added privacy. The mostly fenced backyard is a true retreat, featuring a putting green, fire pit, screened-in porch with ceiling fan, flagpole, and lush, mature landscaping with bordered garden beds. Roof is only 2 years old and home includes hurricane shutters. Inside, you'll find a spacious open floor plan with high ceilings, luxury vinyl plank flooring, and tasteful decor. The kitchen flows seamlessly into the great room and boasts solid wood cabinetry, a breakfast bar, and a charming breakfast nook with bay windows overlooking the backyard. The primary bedroom offers a generous walk-in closet and a relaxing en suite bath with a garden tub, dual vanities, and a separate shower. The third bedroom includes a custom-built bookshelf—perfect for a library and included with the home. Located with convenient access to I-95, restaurants, and shopping. Freezer in laundry room does not convey. Drapes in primary bedroom and bedroom 3 (library) do not convey. All information recorded in the MLS is intended to be accurate, but cannot be guaranteed. SF is taken from appraiser site.
Location
State FL
County Flagler
Area 60 - Palm Coast
Direction Matanzas to Lakeview to (R) on La Mancha
Region Palm Coast
City Region Palm Coast
Rooms
Primary Bedroom Level One
Dining Room true
Interior
Interior Features Breakfast Bar, Breakfast Nook, Ceiling Fan(s), Open Floorplan, Primary Bathroom -Tub with Separate Shower, Split Bedrooms, Walk-In Closet(s)
Heating Central, Electric
Cooling Central Air, Electric
Flooring Carpet, Tile, Vinyl
Appliance Washer, Refrigerator, Microwave, Electric Range, Dryer, Dishwasher
Heat Source Central, Electric
Exterior
Exterior Feature Fire Pit, Storm Shutters, Other
Parking Features Attached, Garage, Garage Door Opener
Garage Spaces 2.0
Fence Back Yard, Vinyl, Wood
Utilities Available Electricity Connected, Sewer Connected, Water Connected
View Y/N No
Roof Type Shingle
Porch Rear Porch, Screened
Total Parking Spaces 2
Garage Yes
Building
Story 1
Foundation Slab
Sewer Public Sewer
Water Public
New Construction No
Others
Tax ID 07-11-31-7037-00310-0230
Acceptable Financing Cash, Conventional, FHA, VA Loan
Listing Terms Cash, Conventional, FHA, VA Loan
Financing Conventional
Special Listing Condition Standard
Read Less Info
Want to know what your home might be worth? Contact us for a FREE valuation!
Our team is ready to help you sell your home for the highest possible price ASAP
Bought with TJ Jarosik • Watson Realty Corp

"Molly's job is to find and attract mastery-based agents to the office, protect the culture, and make sure everyone is happy! "







