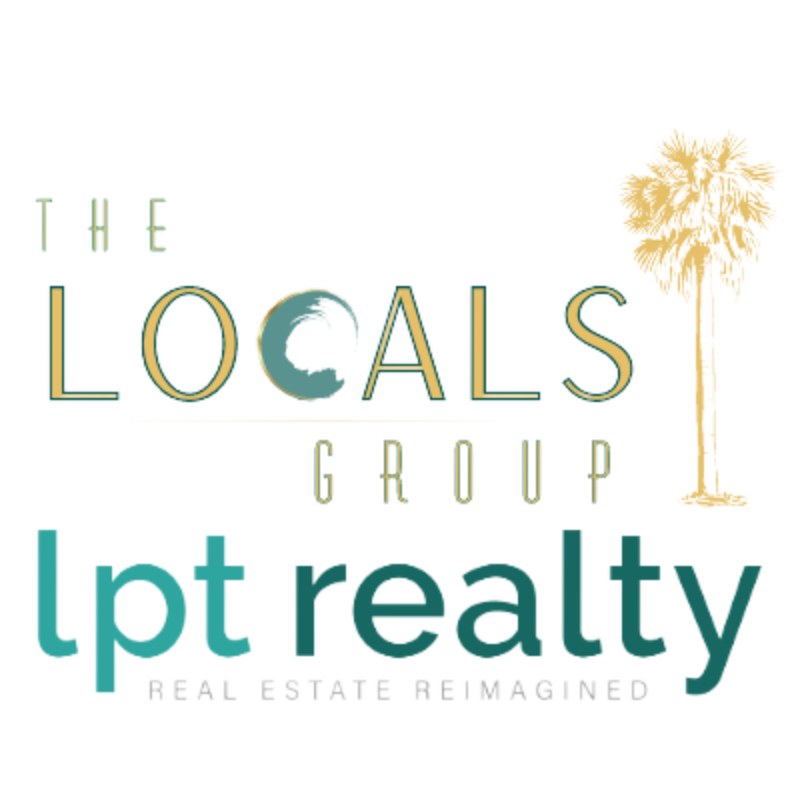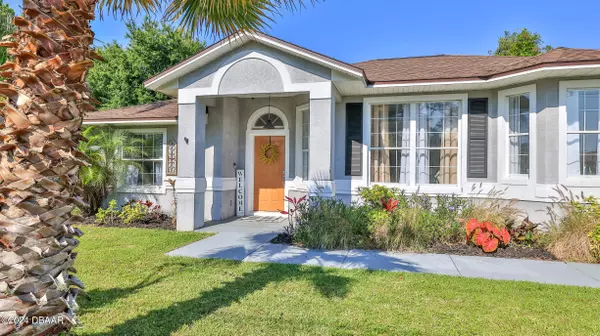$320,000
For more information regarding the value of a property, please contact us for a free consultation.
3 Beds
2 Baths
2,201 SqFt
SOLD DATE : 09/09/2025
Key Details
Property Type Single Family Home
Sub Type Single Family Residence
Listing Status Sold
Purchase Type For Sale
Square Footage 2,201 sqft
Price per Sqft $143
MLS Listing ID 1210519
Sold Date 09/09/25
Bedrooms 3
Full Baths 2
HOA Y/N No
Year Built 1997
Annual Tax Amount $2,732
Acres 0.23
Lot Dimensions 10,000.421 SQ FT
Property Sub-Type Single Family Residence
Source Daytona Beach Area Association of REALTORS®
Property Description
Sellers ready to sell and price reflective! SCREENED INGROUND POOL & NO HOA!! 2 car garage block home that with a few cosmetic upgrades will provide the next buyer with that solid beautiful pool home @ a great price. New 2.5 ton HVAC to be installed with an accepted offer. Mature and manicured landscaping that give this home a great curb appeal! Concrete large inground pool with screen enclosure and large completely fenced in yard. Split plan with the owner's suite (primary bedroom) & a walk-in closet that has a completely upgraded bath March 2024 with walk-in tiled shower, new toilet, new vanity, fixtures & lighting. 2nd & 3rd bedroom are separated by a full bath with tub/shower combo on the opposite side if the home. The home also features a very spacious living room with vaulted ceiling. Great in a great neighborhood that is awaiting a new owner!! 24 hour notice preferred.
Location
State FL
County Flagler
Area 60 - Palm Coast
Direction Royal Palms Pkwy, Right on Belle Terre, left on Rymfire Dr, right on Ruth Dr, Left on Rolling Sands Dr, Left on Roxboro Dr, Right on Rockwell Ln, Left on Roxton Ln
Region Palm Coast
City Region Palm Coast
Rooms
Primary Bedroom Level One
Dining Room true
Interior
Interior Features Ceiling Fan(s), Primary Bathroom - Shower No Tub, Split Bedrooms
Heating Central
Cooling Central Air
Appliance Refrigerator, Microwave, Electric Range, Dishwasher
Heat Source Central
Laundry In Garage
Exterior
Parking Features Garage
Garage Spaces 2.0
Fence Back Yard, Fenced, Privacy, Vinyl
Pool In Ground, Screen Enclosure
Utilities Available Cable Available, Cable Connected, Electricity Connected, Sewer Connected, Water Connected
View Y/N No
Roof Type Shingle
Road Frontage City Street
Total Parking Spaces 2
Garage Yes
Building
Faces East
Story 1
Foundation Slab
Sewer Public Sewer
Water Public
Structure Type Block,Concrete,Stucco
New Construction No
Others
Pets Allowed Cats OK, Dogs OK, Yes
Tax ID 07-11-31-7032-00670-0070
Ownership Herbert Robert W Jr
Acceptable Financing Cash, Conventional, FHA, VA Loan
Listing Terms Cash, Conventional, FHA, VA Loan
Financing Cash
Special Listing Condition Standard
Pets Allowed Cats OK, Dogs OK, Yes
Read Less Info
Want to know what your home might be worth? Contact us for a FREE valuation!
Our team is ready to help you sell your home for the highest possible price ASAP
Bought with Non-Member Non-Member Out Of Area • Non-MLS or Out of Area

"Molly's job is to find and attract mastery-based agents to the office, protect the culture, and make sure everyone is happy! "







