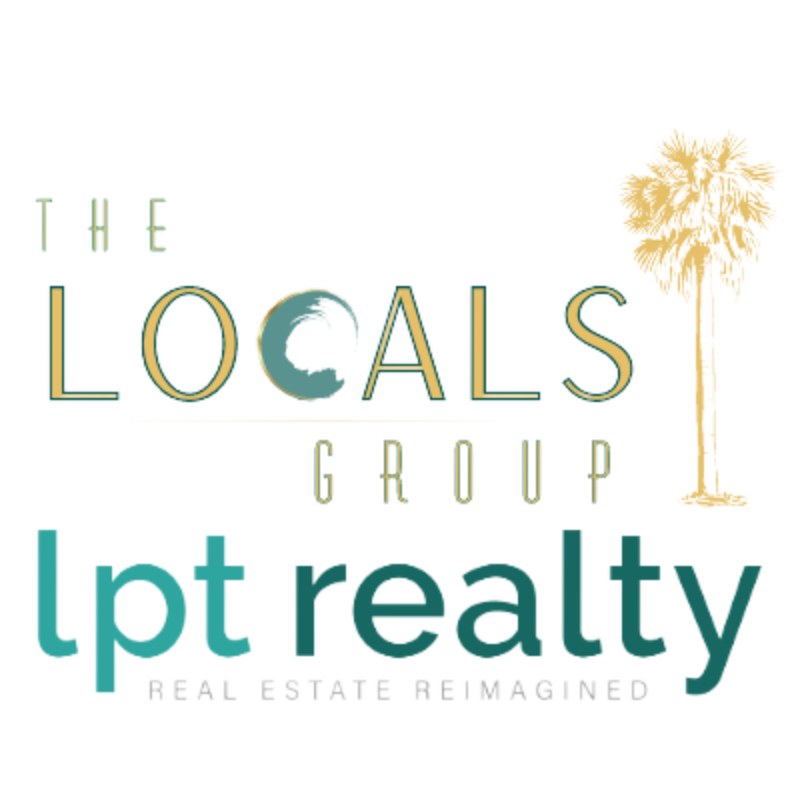$250,000
$265,000
5.7%For more information regarding the value of a property, please contact us for a free consultation.
2 Beds
2 Baths
1,157 SqFt
SOLD DATE : 09/10/2025
Key Details
Sold Price $250,000
Property Type Single Family Home
Sub Type Single Family Residence
Listing Status Sold
Purchase Type For Sale
Square Footage 1,157 sqft
Price per Sqft $216
Subdivision Ridgecrest
MLS Listing ID 1213187
Sold Date 09/10/25
Style Ranch
Bedrooms 2
Full Baths 2
Year Built 1962
Annual Tax Amount $638
Lot Size 0.280 Acres
Lot Dimensions 0.28
Property Sub-Type Single Family Residence
Source Daytona Beach Area Association of REALTORS®
Property Description
Welcome to your Florida dream home! This beautifully updated 2-bedroom, 2-bath charmer with a 1-car garage is move-in ready and waiting for you. Sitting on a large, fully fenced lot, it's perfect for entertaining, gardening, or letting pets roam free.
All the big updates are already done—new roof, A/C, electric panel, water heater, modern flooring, and fresh paint inside and out—so you can focus on living, not fixing. Whether you're a first-time buyer, downsizing, or investing, this home checks all the boxes for comfort, style, and value.
Located in the heart of Daytona Beach, you're just minutes from shopping, dining, hospitals, I-95, and the iconic sandy beaches. Don't miss your chance to own a slice of sunshine—schedule your showing today! IInformation taken from the tax record, and while deemed reliable, cannot be guaranteed.
Location
State FL
County Volusia
Community Ridgecrest
Direction From Int'l Speedway Blvd go south on Nova Rd 1.7 miles to right on Clearwater Rd; go to 1301 on south side of roundabout (green with white trim).
Interior
Interior Features Ceiling Fan(s), Primary Bathroom - Shower No Tub, Smart Thermostat
Heating Central, Electric
Cooling Central Air
Exterior
Parking Features Attached, Garage, Off Street
Garage Spaces 1.0
Utilities Available Electricity Connected, Sewer Connected, Water Connected
Roof Type Shingle
Porch Covered, Front Porch, Patio
Total Parking Spaces 1
Garage Yes
Building
Lot Description Few Trees
Foundation Block, Concrete Perimeter, Slab
Water Public
Architectural Style Ranch
Structure Type Block,Concrete
New Construction No
Others
Senior Community No
Tax ID 5340-11-17-0010
Acceptable Financing Cash, Conventional, FHA, VA Loan
Listing Terms Cash, Conventional, FHA, VA Loan
Read Less Info
Want to know what your home might be worth? Contact us for a FREE valuation!

Our team is ready to help you sell your home for the highest possible price ASAP

"Molly's job is to find and attract mastery-based agents to the office, protect the culture, and make sure everyone is happy! "







