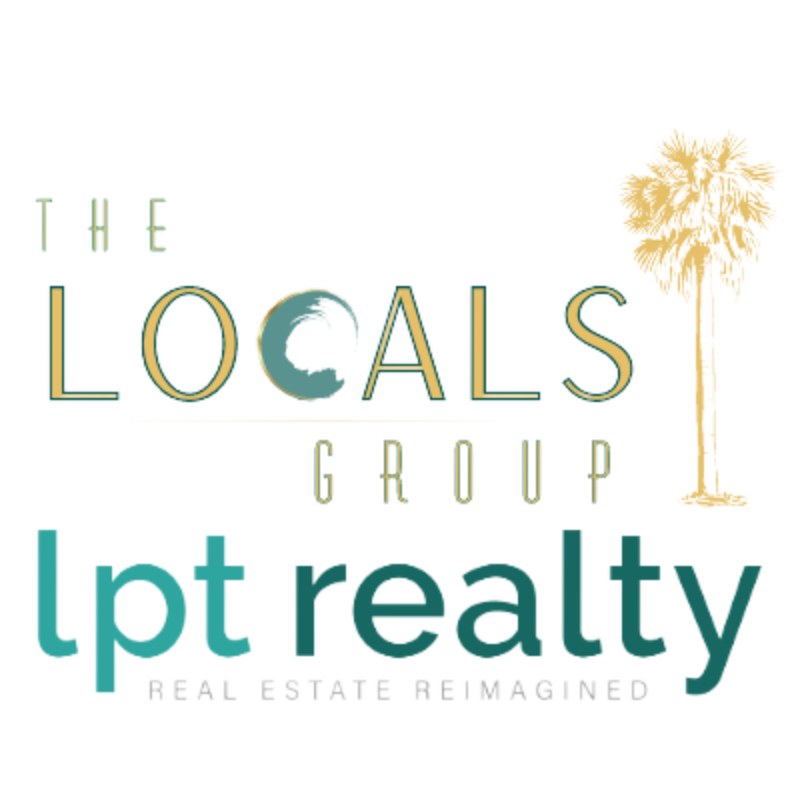$369,900
For more information regarding the value of a property, please contact us for a free consultation.
2 Beds
2 Baths
2,275 SqFt
SOLD DATE : 09/15/2025
Key Details
Property Type Single Family Home
Sub Type Single Family Residence
Listing Status Sold
Purchase Type For Sale
Square Footage 2,275 sqft
Price per Sqft $153
MLS Listing ID 1216230
Sold Date 09/15/25
Style Contemporary
Bedrooms 2
Full Baths 2
HOA Fees $78/qua
HOA Y/N Yes
Year Built 2022
Annual Tax Amount $4,117
Acres 0.12
Property Sub-Type Single Family Residence
Source Daytona Beach Area Association of REALTORS®
Property Description
Modern Luxury Meets Low-Maintenance Living in This 2022 Huntington Village Villa Tucked within the peaceful 55+ enclave of Huntington Village in Hunters Ridge, this beautifully built 2022 Chenille model by Platinum Builders offers effortless elegance, privacy, and convenience. Thoughtfully designed with high-end finishes throughout, this villa features over 1,600 square feet of open living space, including two spacious bedrooms, two full bathrooms, a versatile den, a two-car garage, and a tranquil covered and screened lanai overlooking a slice of peaceful paradise! Inside, you'll find a soothing neutral palette, wood-look tile flooring throughout (no carpet!), and refined touches like tray ceilings and plantation blinds. The heart of the home is a chef's dream, an oversized island anchors the kitchen, surrounded by 42'' soft-close cabinets, granite countertops, a custom tile backsplash, and sleek stainless-steel appliances. Step out onto the screened back porch and find your own pri- vate escape. Overlooking a peaceful, tree-lined preserve, this outdoor living space offers the perfect place to start your morning with coffee, listen to the birds, or unwind in the evening with a glass of wine. Whether you're entertaining or enjoying quiet moments alone, the natural backdrop creates a sense of serenity that's hard to find, and impossible to forget. Built for long-term comfort and performance, the home includes R-30 attic insulation, low-E double pane windows and slider, core-foam filled concrete block walls, wide and reinforced footings, and a 10-year structural warranty. A 200-amp electrical service, multiple GFI exterior outlets, comfort-height toilets, elevated vanities, Moen fixtures, and an indoor laundry room add convenience and function to match the home's beautiful form. These energy-efficient systems contribute to below-average utility and homeowners insurance costs, keeping both maintenance and monthly expenses low. Beyond the home, the HOA provides true lock-and-leave living. Fees cover cable TV, high-speed internet, full exterior maintenance (including repainting every five years and annual pressure washing), lawn care, tree and shrub trimming, pest control, termite bond, irrigation, and insurance on the building and roof. Homeowners only need to carry an HO6 policy for interior contents. Residents enjoy access to a private 55+ community pool, as well as all of Hunters Ridge's resort-style amenities, additional pools, tennis and basketball courts, a clubhouse with year-round events, a fishing pier, and did we mention BINGO?! Nothing quite like jumping into your golf cart and heading to the pool! Bring some burgers and grill dinner poolside! The tropical life awaits you! This turnkey villa checks all the boxes! Not only will humans and pets feel right at home, but your wallet will feel the love too. Close to highway, shopping, dining, hospitals, places of worship, the Worlds Most Famous Beach, parks, river, tourist attractions, Nascar, cruise terminals, airports and so much more! Ormond Beach is a never-ending city with a lot to offer a little something for everyone's taste! This home and community are ready for you to make them home! All information and measurements obtained from the tax roll and seller and while deemed reliable, cannot be guaranteed.
Location
State FL
County Flagler
Area 48 - Ormond Beach W Of 95, N Of 40
Direction From I-95 exit 268 go west on SR-40 3 miles to right on Shadow Crossing Blvd; to left on Hunters Ridge Blvd; to left on Finch Walk Rd; to right on Wrendale Loop; go to 72 on left.
Region Ormond Beach
City Region Ormond Beach
Rooms
Primary Bedroom Level One
Dining Room true
Interior
Interior Features Breakfast Bar, Ceiling Fan(s), Eat-in Kitchen, Kitchen Island, Open Floorplan, Pantry, Primary Bathroom - Shower No Tub, Split Bedrooms, Walk-In Closet(s)
Heating Electric, Heat Pump
Cooling Central Air
Flooring Tile
Appliance Refrigerator, Microwave, Electric Cooktop, Dishwasher
Heat Source Electric, Heat Pump
Laundry Electric Dryer Hookup, In Unit, Washer Hookup
Exterior
Parking Features Attached, Garage, Garage Door Opener
Garage Spaces 2.0
Utilities Available Cable Connected, Electricity Connected, Sewer Connected, Water Connected
Amenities Available Barbecue, Basketball Court, Cable TV, Clubhouse, Fitness Center, Jogging Path, Maintenance Grounds, Maintenance Structure, Playground, Pool, Tennis Court(s)
View Y/N Yes
View Protected Preserve
Roof Type Shingle
Porch Covered, Rear Porch, Screened
Road Frontage City Street
Total Parking Spaces 2
Garage Yes
Building
Lot Description Sprinklers In Front, Sprinklers In Rear
Faces North
Story 1
Foundation Slab
Sewer Public Sewer
Water Public
Architectural Style Contemporary
Structure Type Block,Concrete,Stucco
New Construction No
Others
Pets Allowed Yes
HOA Name Hunters Ridge HOA
HOA Fee Include 235.0
Tax ID 22-14-31-0257-00000-0250
Security Features Smoke Detector(s)
Acceptable Financing Cash, Conventional, FHA, VA Loan
Listing Terms Cash, Conventional, FHA, VA Loan
Financing Cash
Special Listing Condition Standard
Pets Allowed Yes
Read Less Info
Want to know what your home might be worth? Contact us for a FREE valuation!
Our team is ready to help you sell your home for the highest possible price ASAP
Bought with Jennifer Matacale • Premier Sotheby's International Realty

"Molly's job is to find and attract mastery-based agents to the office, protect the culture, and make sure everyone is happy! "







