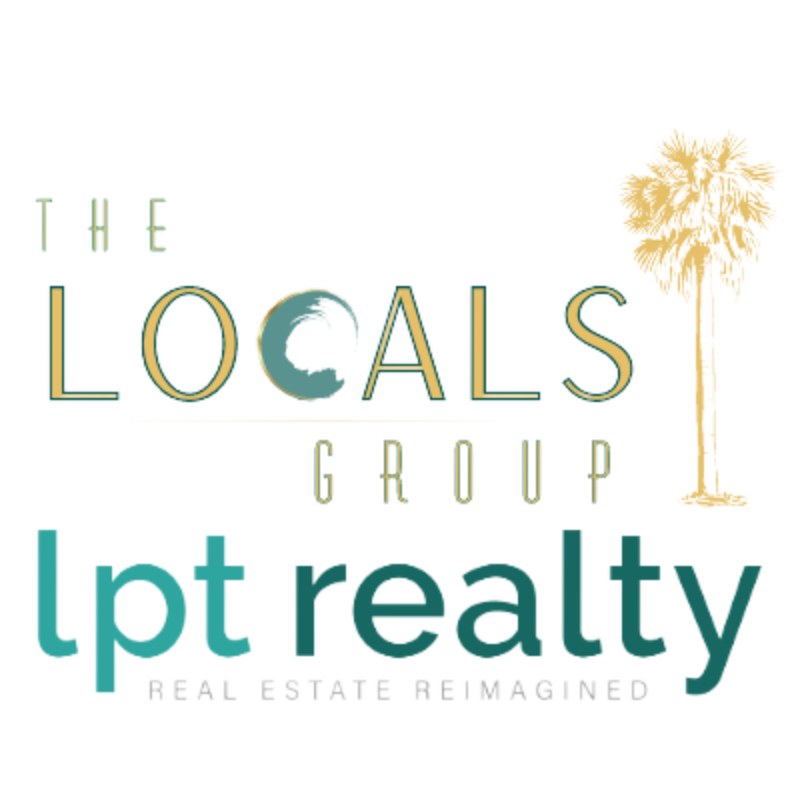$288,200
For more information regarding the value of a property, please contact us for a free consultation.
2 Beds
1 Bath
9,583 SqFt
SOLD DATE : 09/15/2025
Key Details
Property Type Single Family Home
Sub Type Single Family Residence
Listing Status Sold
Purchase Type For Sale
Square Footage 9,583 sqft
Price per Sqft $31
MLS Listing ID 1216103
Sold Date 09/15/25
Style Cottage
Bedrooms 2
Full Baths 1
HOA Y/N No
Year Built 1941
Annual Tax Amount $2,323
Acres 0.22
Lot Dimensions 85.0 ft x 115.0 ft
Property Sub-Type Single Family Residence
Source Daytona Beach Area Association of REALTORS®
Property Description
NSB Gem! Renovated cottage beautifully landscaped located on a double lot at the end of a quiet street. Updates include HVAC, plumbing, electrical systems, and Hardie board siding. The open floor plan features a cozy fireplace and abundant natural light. The gourmet kitchen is a chef's dream with solid stone countertops, charcoal and stainless refrigerator, natural gas stove and dishwasher. There is a center island with seating, tile kitchen back splash and a large sink in front of the window overlooking a peaceful wooded area. Additional highlights include real wood plank flooring, and a tankless gas water heater. Primary bedroom has decorative raised panelling on one wall. Bathroom features dual sinks. Fully fenced front and backyard with shed. Small vegetable garden with predator-proof chicken coop. Covered front porch and back deck with railing and gate, including a stock tank pool. Enjoy and the convenience of being just 4-5 minutes away to the beach by golf cart or a few more minutes biking.
Location
State FL
County Volusia
Area 70 - New Smyrna Beach E Of 95
Direction Take I-95 S, exit 249A for FL-44 E, then turn left onto S Orange St, followed by a left onto W 7th St; 1100 W 7th St will be on your right.
Region New Smyrna Beach
City Region New Smyrna Beach
Rooms
Primary Bedroom Level One
Interior
Interior Features Ceiling Fan(s), Eat-in Kitchen, Open Floorplan, Other
Heating Central, Electric
Cooling Central Air
Flooring Wood
Appliance Washer, Refrigerator, Gas Water Heater, Electric Range, Dryer, Disposal
Heat Source Central, Electric
Laundry In Unit
Exterior
Parking Features Off Street, Other
Fence Back Yard, Full, Wood
Utilities Available Electricity Connected
View Y/N No
Roof Type Metal
Porch Deck, Front Porch, Rear Porch
Road Frontage City Street
Garage No
Building
Lot Description Cleared, Few Trees
Story 1
Foundation Block
Sewer Public Sewer
Water Public
Architectural Style Cottage
Structure Type Frame
New Construction No
Others
Pets Allowed Yes
Tax ID 7449-10-00-0050
Ownership Breianna Paige Hansen
Acceptable Financing Cash, Conventional
Listing Terms Cash, Conventional
Financing Conventional
Special Listing Condition Standard
Pets Allowed Yes
Read Less Info
Want to know what your home might be worth? Contact us for a FREE valuation!
Our team is ready to help you sell your home for the highest possible price ASAP
Bought with Non-Member Non-Member Out Of Area • Non-MLS or Out of Area

"Molly's job is to find and attract mastery-based agents to the office, protect the culture, and make sure everyone is happy! "







