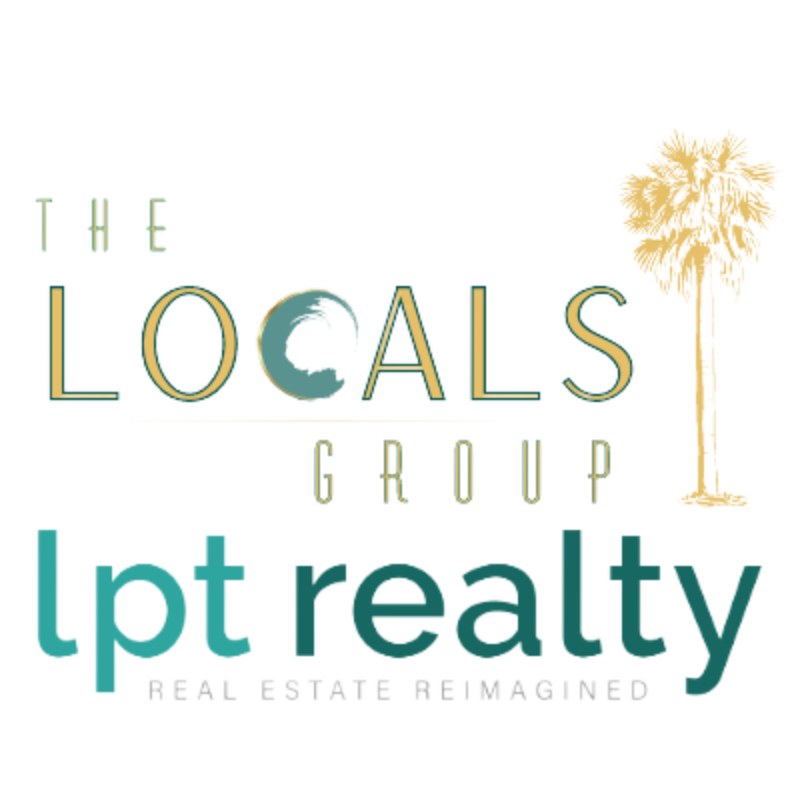$333,000
For more information regarding the value of a property, please contact us for a free consultation.
3 Beds
2 Baths
2,440 SqFt
SOLD DATE : 09/16/2025
Key Details
Property Type Single Family Home
Sub Type Single Family Residence
Listing Status Sold
Purchase Type For Sale
Square Footage 2,440 sqft
Price per Sqft $122
MLS Listing ID 1213764
Sold Date 09/16/25
Style Ranch
Bedrooms 3
Full Baths 2
HOA Y/N No
Year Built 1984
Annual Tax Amount $1,681
Acres 0.25
Lot Dimensions 95.0 ft x 115.0 ft
Property Sub-Type Single Family Residence
Source Daytona Beach Area Association of REALTORS®
Property Description
Charming Ormond Beach Corner-Lot Home. Welcome to this well-maintained 3-bedroom, 2-bath home situated on a spacious corner lot in one of Ormond Beach's most desirable neighborhoods. Home features an over-sized 2-car garage w/ extra storage. A thoughtful floor plan that includes formal living, dining & entertaining. The kitchen offers ample cabinetry, double ovens & a cozy eat-in area, while the inside laundry room adds everyday convenience. You'll appreciate the spacious bedrooms & living areas that provide flexibility and comfort. Recent upgrades include: Roof 2017. New A/C system (2022) Hot water heater (2022) New garage door (2020)
Hurricane shutters for added peace of mind. Step outside to a large concrete patio, ideal for outdoor gatherings or easily enclosed to create additional living space. Located just minutes from the Intracoastal Waterway & within walking distance to Sanchez Park w/ boat ramp, playground, & dock
Location
State FL
County Volusia
Area 44 - Ormond N Of 40, S Tomoka River, E Of Us1
Direction go North on Ridgewood. Just before you get to Ormond Middle School, turn left on Kimberly. On left a couple of houses down
Region Ormond Beach
City Region Ormond Beach
Rooms
Primary Bedroom Level One
Dining Room true
Interior
Interior Features Ceiling Fan(s), Eat-in Kitchen, Entrance Foyer, Primary Bathroom - Tub with Shower, Vaulted Ceiling(s), Walk-In Closet(s)
Heating Heat Pump
Cooling Central Air
Flooring Carpet, Tile, Wood
Fireplaces Type Wood Burning
Fireplace Yes
Appliance Washer, Refrigerator, Electric Cooktop, Dryer, Double Oven, Dishwasher
Heat Source Heat Pump
Laundry Electric Dryer Hookup, In Unit, Washer Hookup
Exterior
Exterior Feature Storm Shutters
Parking Features Garage, Garage Door Opener
Garage Spaces 2.0
Fence Back Yard, Vinyl
Utilities Available Cable Available, Electricity Connected, Sewer Connected, Water Connected
View Y/N No
Roof Type Shingle
Porch Front Porch, Patio
Road Frontage City Street
Total Parking Spaces 2
Garage Yes
Building
Lot Description Corner Lot
Faces North
Story 1
Foundation Slab
Sewer Public Sewer
Water Public
Architectural Style Ranch
Structure Type Stone,Vinyl Siding
New Construction No
Others
Pets Allowed Yes
Tax ID 3242-15-01-0130
Ownership Kendzierski Alfred E Tr
Acceptable Financing Cash, Conventional, FHA
Listing Terms Cash, Conventional, FHA
Financing Conventional
Special Listing Condition Standard
Pets Allowed Yes
Read Less Info
Want to know what your home might be worth? Contact us for a FREE valuation!
Our team is ready to help you sell your home for the highest possible price ASAP
Bought with non member • Nonmember office

"Molly's job is to find and attract mastery-based agents to the office, protect the culture, and make sure everyone is happy! "







