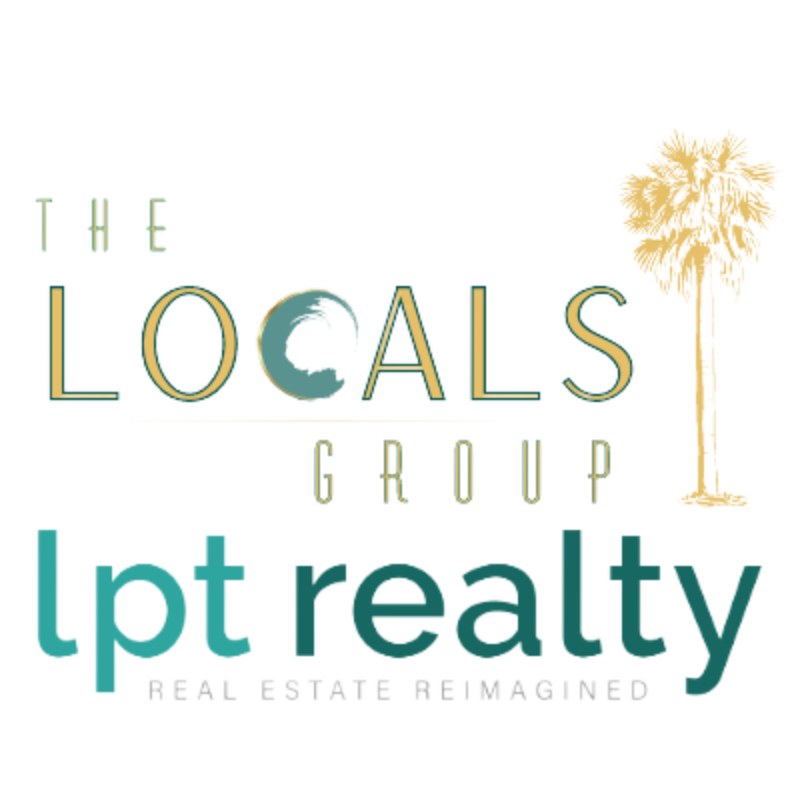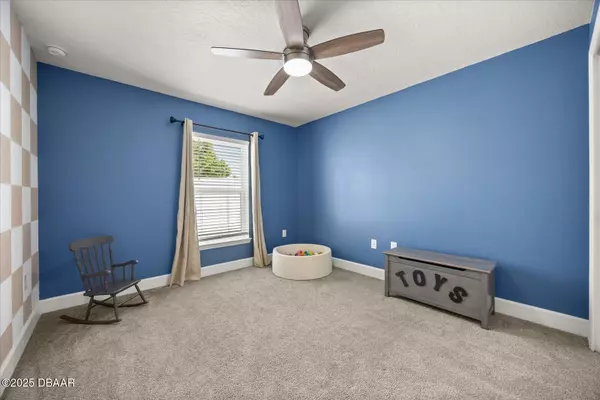$310,000
$315,000
1.6%For more information regarding the value of a property, please contact us for a free consultation.
3 Beds
2 Baths
1,452 SqFt
SOLD DATE : 09/23/2025
Key Details
Sold Price $310,000
Property Type Single Family Home
Sub Type Single Family Residence
Listing Status Sold
Purchase Type For Sale
Square Footage 1,452 sqft
Price per Sqft $213
Subdivision Daytona Park Estates
MLS Listing ID 1216523
Sold Date 09/23/25
Bedrooms 3
Full Baths 2
Year Built 2021
Annual Tax Amount $3,938
Lot Size 0.260 Acres
Lot Dimensions 0.26
Property Sub-Type Single Family Residence
Source Daytona Beach Area Association of REALTORS®
Property Description
Welcome to 2655 Laurel Road in the heart of DeLand. Built in 2021 by Atlas Homes, this move-in ready home offers the perfect blend of modern design and laid-back Florida living. With three bedrooms, two bathrooms, and a bright open-concept layout, it's the kind of space that feels like home the moment you walk in.
Sitting on over a quarter acre with no HOA, you'll love the flexibility and freedom that comes with this oversized lot. Whether it's storing your boat, adding a pool, or finally starting that garden you've been dreaming of, the possibilities are endless.
Located just five minutes from award-winning downtown DeLand and a short drive to Stetson University, you'll enjoy the charm of local shops, restaurants, and community events while still having your own peaceful retreat to come home to.
This is your chance to own a newer home in one of Florida's most loved small towns with the space and freedom to make it your own.
Location
State FL
County Volusia
Community Daytona Park Estates
Direction From West International Speedway left on West Pkwy. 1.2 miles then East on E Lake Dr. the left on Laurel Rd house is on the left.
Interior
Interior Features Breakfast Bar, Ceiling Fan(s), Open Floorplan, Pantry, Split Bedrooms, Vaulted Ceiling(s), Walk-In Closet(s)
Heating Central
Cooling Central Air
Exterior
Parking Features Garage
Garage Spaces 2.0
Utilities Available Electricity Connected, Sewer Connected, Water Connected
Total Parking Spaces 2
Garage Yes
Building
Lot Description Corner Lot
Foundation Block
Water Well
New Construction No
Others
Senior Community No
Tax ID 7001-03-27-0220
Acceptable Financing Conventional, FHA, VA Loan
Listing Terms Conventional, FHA, VA Loan
Read Less Info
Want to know what your home might be worth? Contact us for a FREE valuation!

Our team is ready to help you sell your home for the highest possible price ASAP

"Molly's job is to find and attract mastery-based agents to the office, protect the culture, and make sure everyone is happy! "







