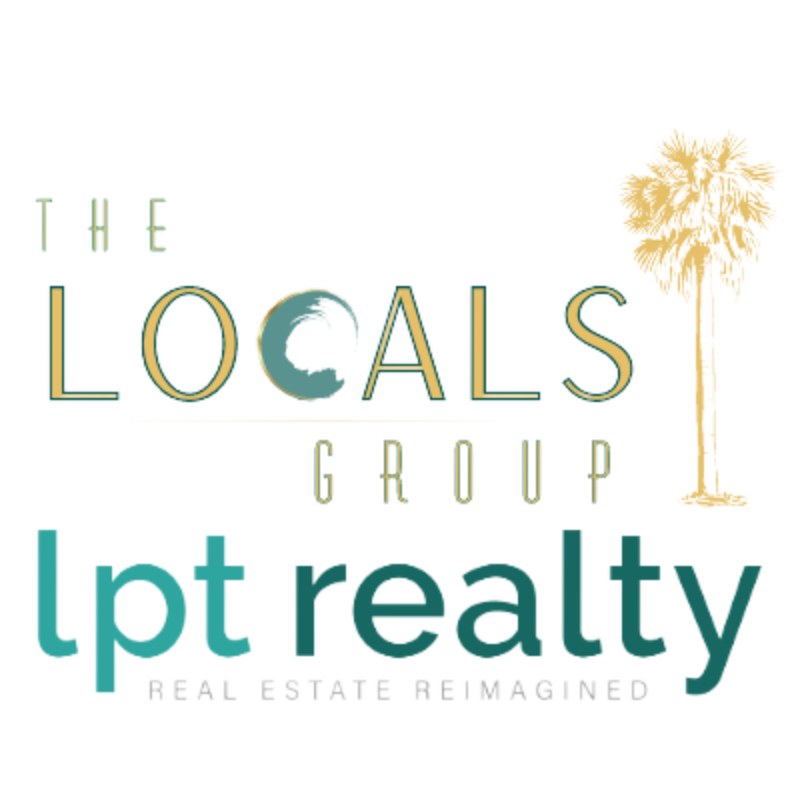$449,900
For more information regarding the value of a property, please contact us for a free consultation.
3 Beds
2 Baths
2,386 SqFt
SOLD DATE : 09/23/2025
Key Details
Property Type Single Family Home
Sub Type Single Family Residence
Listing Status Sold
Purchase Type For Sale
Square Footage 2,386 sqft
Price per Sqft $190
MLS Listing ID 1214801
Sold Date 09/23/25
Style Ranch
Bedrooms 3
Full Baths 2
HOA Y/N No
Year Built 2001
Annual Tax Amount $3,410
Acres 0.27
Lot Dimensions 80.0 ft x 150.0 ft
Property Sub-Type Single Family Residence
Source Daytona Beach Area Association of REALTORS®
Property Description
Major Price Improvement! Seller says bring offers! This home won't last long at this price. Make this move-in ready pool home with fenced back yard yours! Perfectly located in Deland on a high and dry cul-de-sac. Let the rolling streets lead you to your new home, conveniently located to schools, shopping, downtown and more. All 3 bedrooms have Walk-in closets! The open floor plan has lots of natural light, is perfect for entertaining and has a great flow. Large fenced backyard with storage shed, pool enclosure with pool oasis. This home is better than new! The roof was replaced in '21. The kitchen, bathrooms and floors were also remodeled in '21. Newer Full house generator, impact windows in front of the house, new sliding glass doors, A/C, gutters with leaf protection, pool screen enclosure, pool pump, hot water tank, and more! This home has it all! It has been meticulously maintained and it is located right where you want to be! No HOA! Easy drive to Orlando's many attractions, and to New Smyrna Beach. Incredible value for size, location, and features. Don't miss your chance to own this home at a reduced price!
Location
State FL
County Volusia
Area 92 - Deland
Direction From Pioneer Trail and fl-44 W to N Garfield Ave, Right on Sandale Ct. 505 is on left.
Region DeLand
City Region DeLand
Rooms
Other Rooms Shed(s)
Primary Bedroom Level One
Dining Room true
Interior
Interior Features Breakfast Nook, Built-in Features, Ceiling Fan(s), Eat-in Kitchen, Entrance Foyer, Open Floorplan, Pantry, Primary Bathroom - Shower No Tub, Smart Home, Split Bedrooms, Walk-In Closet(s)
Heating Central, Natural Gas
Cooling Central Air
Flooring Tile, Vinyl
Appliance Washer, Refrigerator, Microwave, Gas Range, Gas Oven, Dryer, Disposal, Dishwasher, Convection Oven
Heat Source Central, Natural Gas
Laundry Gas Dryer Hookup, In Unit, Washer Hookup
Exterior
Exterior Feature Impact Windows
Parking Features Attached, Garage, Garage Door Opener, Secured
Garage Spaces 2.0
Fence Back Yard, Privacy, Vinyl
Pool In Ground, Screen Enclosure
Utilities Available Cable Available, Cable Connected, Electricity Available, Electricity Connected, Natural Gas Available, Natural Gas Connected, Sewer Available, Sewer Connected, Water Available, Water Connected
View Y/N Yes
View Pool
Roof Type Shingle
Total Parking Spaces 2
Garage Yes
Building
Lot Description Cul-De-Sac, Few Trees, Sprinklers In Front, Sprinklers In Rear
Faces South
Story 1
Foundation Slab
Sewer Public Sewer
Water Public
Architectural Style Ranch
Structure Type Block,Stucco
New Construction No
Schools
Elementary Schools George W Marks
Middle Schools Deland
High Schools Deland
Others
Pets Allowed Yes
Tax ID 7004-43-00-0430
Ownership Margaret A Eidt
Security Features Security System Owned
Acceptable Financing Cash, Conventional, FHA, VA Loan
Listing Terms Cash, Conventional, FHA, VA Loan
Financing FHA
Special Listing Condition Standard
Pets Allowed Yes
Read Less Info
Want to know what your home might be worth? Contact us for a FREE valuation!
Our team is ready to help you sell your home for the highest possible price ASAP
Bought with Brenda McGough • Dash Real Estate Company

"Molly's job is to find and attract mastery-based agents to the office, protect the culture, and make sure everyone is happy! "







