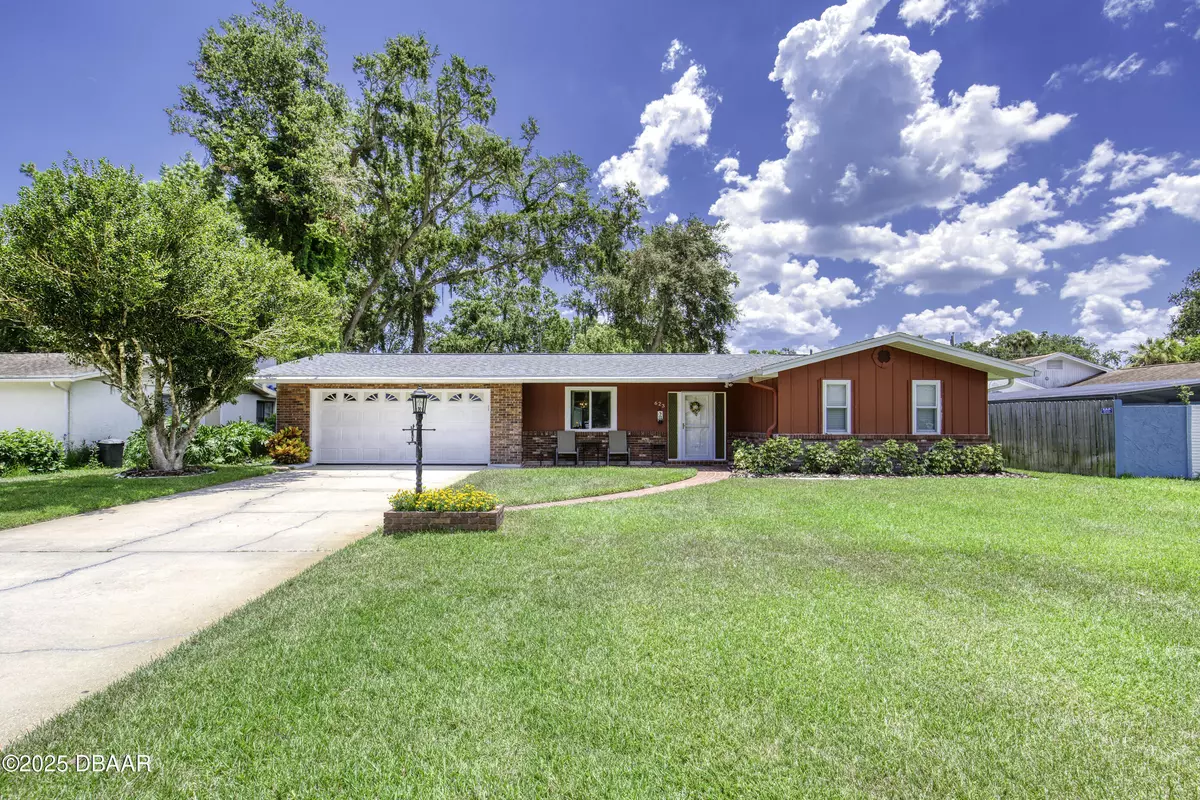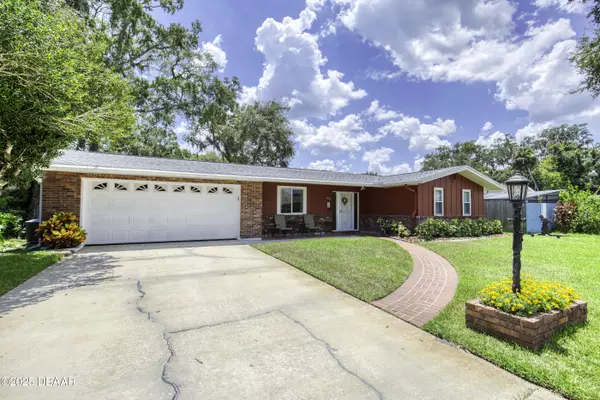$289,900
For more information regarding the value of a property, please contact us for a free consultation.
3 Beds
2 Baths
2,189 SqFt
SOLD DATE : 10/27/2025
Key Details
Property Type Single Family Home
Sub Type Single Family Residence
Listing Status Sold
Purchase Type For Sale
Square Footage 2,189 sqft
Price per Sqft $130
MLS Listing ID 1216331
Sold Date 10/27/25
Style Ranch
Bedrooms 3
Full Baths 2
HOA Y/N No
Year Built 1966
Annual Tax Amount $994
Acres 0.27
Lot Dimensions 88.0 ft x 135.0 ft
Property Sub-Type Single Family Residence
Source Daytona Beach Area Association of REALTORS®
Property Description
Discover this beautifully maintained concrete block home in the heart of South Daytona, perfectly positioned near shopping, dining, parks, and everyday conveniences. Featuring classic hardwood flooring and a charming brick fireplace, the interior offers both a formal living room and a comfortable family room for flexible living. Enjoy the welcoming front porch or unwind on the private screened back patio overlooking a serene, fenced landscaped garden. Recent upgrades provide peace of mind, including a 4-year-old roof, 4-year-old water heater, 4 impact windows, and a 5-year-old 22KW whole-home generator with a 200 AMP transfer switch for dependable power. Additional features include hurricane shutters and an 88' x 135' lot that offers room to enjoy the outdoors. This property blends timeless character with valuable modern improvements—ready to welcome its next owner.
Location
State FL
County Volusia
Area 25 - Daytona S Of Beville, E Of Nova
Direction U.S.1 South to R on Big Tree; L on Kenilworth; L on Elizabeth to 623 on R
Region South Daytona
City Region South Daytona
Rooms
Primary Bedroom Level One
Dining Room true
Interior
Interior Features Ceiling Fan(s), Entrance Foyer, Primary Bathroom - Shower No Tub
Heating Central, Natural Gas
Cooling Central Air, Electric
Flooring Carpet, Terrazzo, Wood
Fireplace Yes
Appliance Refrigerator, Microwave, Electric Range, Disposal, Dishwasher
Heat Source Central, Natural Gas
Laundry Electric Dryer Hookup, In Garage, Washer Hookup
Exterior
Exterior Feature Impact Windows, Storm Shutters
Parking Features Garage
Garage Spaces 2.0
Fence Chain Link, Fenced
Utilities Available Cable Connected, Electricity Connected, Natural Gas Connected, Sewer Connected, Water Connected
View Y/N No
Roof Type Shingle
Porch Front Porch, Porch, Rear Porch, Screened
Road Frontage City Street
Total Parking Spaces 2
Garage Yes
Building
Lot Description Sprinklers In Front, Sprinklers In Rear
Faces North
Story 1
Foundation Slab
Sewer Public Sewer
Water Public
Architectural Style Ranch
Structure Type Block
New Construction No
Others
Pets Allowed Yes
Tax ID 5328-04-38-0200
Ownership Susan H Shoopman
Acceptable Financing Cash, Conventional, FHA, VA Loan
Listing Terms Cash, Conventional, FHA, VA Loan
Financing VA
Special Listing Condition Standard
Pets Allowed Yes
Read Less Info
Want to know what your home might be worth? Contact us for a FREE valuation!
Our team is ready to help you sell your home for the highest possible price ASAP
Bought with Jennifer Matacale • Premier Sotheby's International Realty

"Molly's job is to find and attract mastery-based agents to the office, protect the culture, and make sure everyone is happy! "







