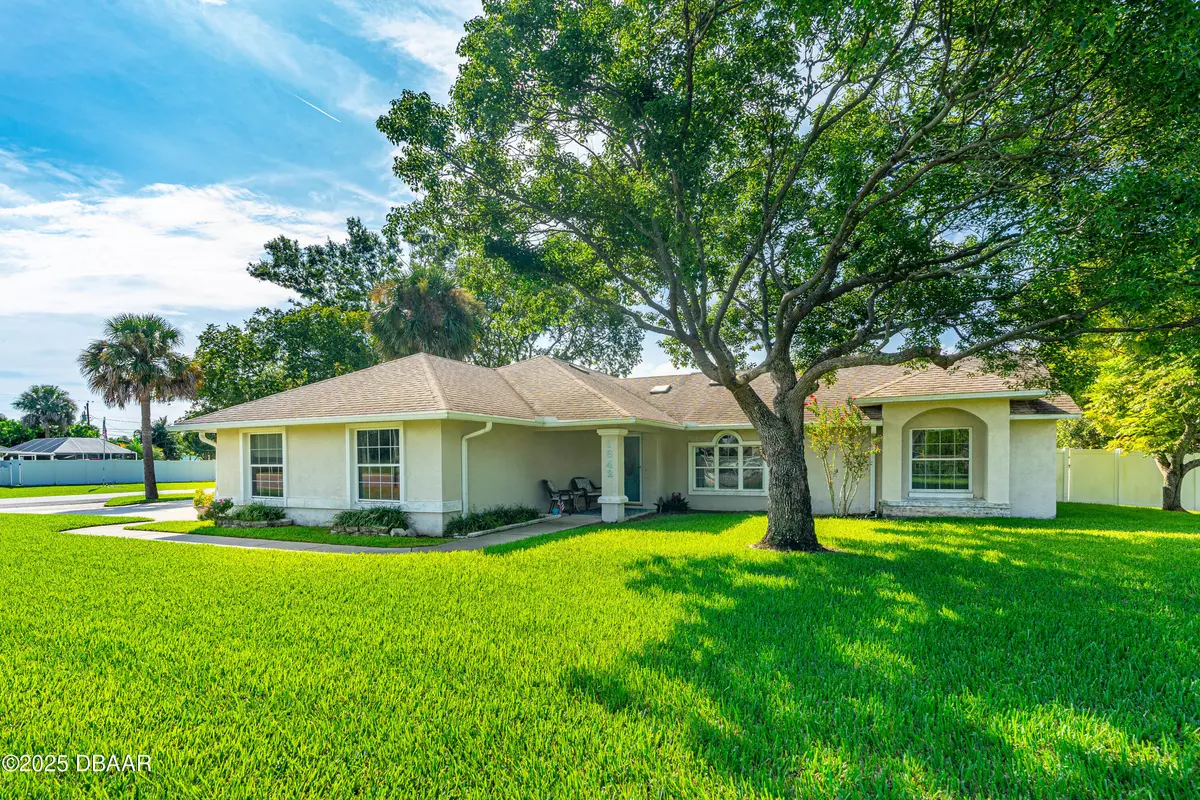$299,000
For more information regarding the value of a property, please contact us for a free consultation.
3 Beds
2 Baths
2,766 SqFt
SOLD DATE : 10/29/2025
Key Details
Property Type Single Family Home
Sub Type Single Family Residence
Listing Status Sold
Purchase Type For Sale
Square Footage 2,766 sqft
Price per Sqft $103
MLS Listing ID 1217298
Sold Date 10/29/25
Style Traditional
Bedrooms 3
Full Baths 2
HOA Y/N No
Year Built 1993
Annual Tax Amount $724
Acres 0.36
Lot Dimensions 128.0 ft x 125.0 ft
Property Sub-Type Single Family Residence
Source Daytona Beach Area Association of REALTORS®
Property Description
Discover the perfect blend of comfort, functionality, and opportunity with this custom-built block home situated on a spacious corner lot in the heart of Edgewater. Designed with an open floor plan, this residence offers both practicality and charm, making it ideal for a variety of lifestyles. Step inside to find an interior that seamlessly connects the living, dining, and kitchen areas—perfect for everyday living or entertaining guests. The home features a two-car garage with an oversized driveway providing ample storage and parking space, along with an enclosed rear lanai that boasts an insulated roof. This versatile space is a true highlight, ideal for use as a sunroom, hobby area, or a private home office for remote work. The property continues to impress with a fenced rear yard offering privacy and security. A utility shed is included, providing convenient storage for beach gear, garden tools, or outdoor equipment. The generous corner lot creates extra breathing room and curb appeal, with plenty of space for landscaping or personal touches. What makes this large corner lot truly unique is its prime location on SR 442/Indian River Boulevard. While currently a residential home, the zoning allows for conversion to a residential professional office. This opens the door to endless possibilities for small business owners, consultants, or personal service providers seeking a convenient and highly visible location in a growing community. This home offers a blend of comfort and opportunities in a fantastic location that is just minutes from the beach and is connected to the regional rails to trails statewide paved trail system. Also close to the Indian River with great waterfront parks and boat launching facilities. Southeast Volusia area is also known for good shopping and great restaurants. Schedule your private showing today and explore all that this unique Edgewater property has to offer!
Location
State FL
County Volusia
Area 80 - Edgewater
Direction US 1 (Ridgewood Ave) to Indian River Blvd. West on SR 442 to the corner of Juniper Dr. and SR 442. I-95 to Edgewater Exit. East on SR 442 to the corner of Juniper Dr. and SR 442.
Region Edgewater
City Region Edgewater
Rooms
Primary Bedroom Level One
Dining Room true
Interior
Interior Features Ceiling Fan(s), Eat-in Kitchen, Open Floorplan, Solar Tube(s), Split Bedrooms, Vaulted Ceiling(s)
Heating Central, Electric
Cooling Central Air, Electric
Flooring Carpet, Tile
Appliance Water Softener Rented, Washer, Refrigerator, Microwave, Electric Water Heater, Electric Range, Dryer, Dishwasher
Heat Source Central, Electric
Laundry Electric Dryer Hookup, In Garage, Washer Hookup
Exterior
Parking Features Attached, Garage, Garage Door Opener
Garage Spaces 2.0
Fence Back Yard, Privacy, Vinyl
Utilities Available Cable Connected, Electricity Connected, Sewer Connected, Water Connected
View Y/N No
Roof Type Shingle
Porch Glass Enclosed
Road Frontage City Street, State Road
Total Parking Spaces 2
Garage Yes
Building
Lot Description Corner Lot, Sprinklers In Front, Sprinklers In Rear
Faces North
Story 1
Foundation Slab
Sewer Public Sewer
Water Public
Architectural Style Traditional
Structure Type Block,Stucco
New Construction No
Schools
Elementary Schools Edgewater
Middle Schools New Smyrna Beach
High Schools New Smyrna Beach
Others
Pets Allowed Yes
Tax ID 8402-01-00-8020
Ownership Arthur F Trump
Acceptable Financing Cash, Conventional
Listing Terms Cash, Conventional
Financing VA
Special Listing Condition Standard
Pets Allowed Yes
Read Less Info
Want to know what your home might be worth? Contact us for a FREE valuation!
Our team is ready to help you sell your home for the highest possible price ASAP
Bought with Sally LaClaire • The Barnett Group Inc.

"Molly's job is to find and attract mastery-based agents to the office, protect the culture, and make sure everyone is happy! "







