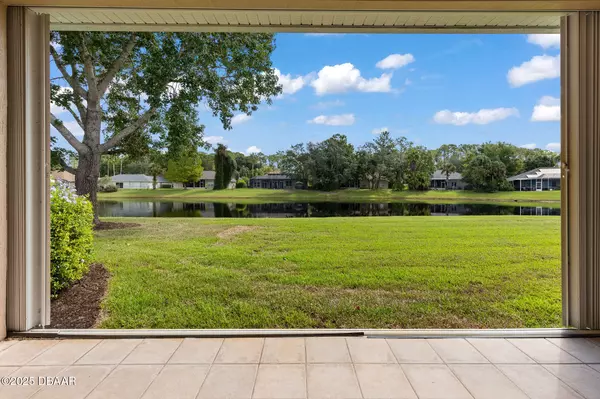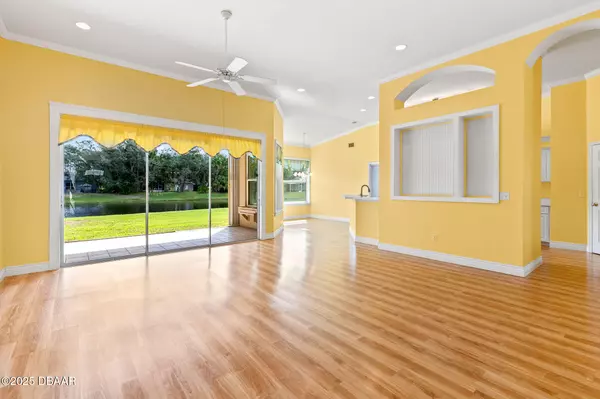$379,900
For more information regarding the value of a property, please contact us for a free consultation.
3 Beds
2 Baths
2,666 SqFt
SOLD DATE : 10/30/2025
Key Details
Property Type Single Family Home
Sub Type Single Family Residence
Listing Status Sold
Purchase Type For Sale
Square Footage 2,666 sqft
Price per Sqft $140
MLS Listing ID 1218379
Sold Date 10/30/25
Style Contemporary
Bedrooms 3
Full Baths 2
HOA Fees $45/ann
HOA Y/N Yes
Year Built 1998
Annual Tax Amount $2,493
Acres 0.2
Lot Dimensions 80.0 ft x 110.0 ft
Property Sub-Type Single Family Residence
Source Daytona Beach Area Association of REALTORS®
Property Description
Meticulously maintained 3-bedroom, 2-bath home featuring a desirable split-bedroom layout for added privacy. Nearly every room captures beautiful water views while abundant natural light enhances the open, airy feel. Highlights include volume ceilings, an open floor plan, and a convenient inside laundry room. This home has been thoughtfully updated with a new roof (2021), new windows (2018, excluding sliding glass doors), HVAC (2016), and a whole-home generator (2023). Additional features include hurricane shutters for both front and rear porches (2017) and fresh exterior paint. All appliances convey—including the garage refrigerator and freezer—many with extended warranties for peace of mind. Nestled in the sought-after Ormond Green community and within the Ormond Beach school district, this home offers comfort, style, and lasting value. All information taken from the tax record, and while deemed reliable, cannot be guaranteed.
Location
State FL
County Volusia
Area 45 - Ormond N Of 40, W Of Us1, E Of 95
Direction From I-95 exit 268 go west on SR-40 to right on Tymber Creek Rd; to right on Airport Rd; to left on Ormond Green Blvd; to left on Greenvale Dr; got o 120 on right.
Region Ormond Beach
City Region Ormond Beach
Rooms
Primary Bedroom Level One
Dining Room true
Interior
Interior Features Breakfast Bar, Breakfast Nook, Butler Pantry, Ceiling Fan(s), Entrance Foyer, Primary Bathroom - Shower No Tub, Split Bedrooms, Walk-In Closet(s)
Heating Central, Electric
Cooling Central Air
Flooring Carpet, Laminate, Tile
Appliance Refrigerator, Microwave, Electric Water Heater, Electric Range, Dishwasher
Heat Source Central, Electric
Laundry Electric Dryer Hookup, In Unit, Washer Hookup
Exterior
Exterior Feature Storm Shutters
Parking Features Attached, Garage, Garage Door Opener
Garage Spaces 2.0
Utilities Available Propane, Cable Available, Electricity Connected, Sewer Connected, Water Connected
Waterfront Description Pond
View Y/N Yes
Water Access Desc Pond
View Pond
Roof Type Shingle
Porch Covered, Rear Porch
Road Frontage City Street
Total Parking Spaces 2
Garage Yes
Building
Lot Description Sprinklers In Front, Sprinklers In Rear
Faces West
Story 1
Foundation Slab
Sewer Public Sewer
Water Public
Architectural Style Contemporary
Structure Type Block,Concrete,Stucco
New Construction No
Schools
Elementary Schools Palm Terrace
Middle Schools Ormond Beach
High Schools Seabreeze
Others
Pets Allowed Yes
HOA Fee Include 540.0
Tax ID 4124-06-00-0460
Acceptable Financing Cash, Conventional, FHA, VA Loan
Listing Terms Cash, Conventional, FHA, VA Loan
Financing Cash
Special Listing Condition Standard
Pets Allowed Yes
Read Less Info
Want to know what your home might be worth? Contact us for a FREE valuation!
Our team is ready to help you sell your home for the highest possible price ASAP
Bought with Jessica Arundel • Beach Towne Realtors

"Molly's job is to find and attract mastery-based agents to the office, protect the culture, and make sure everyone is happy! "







