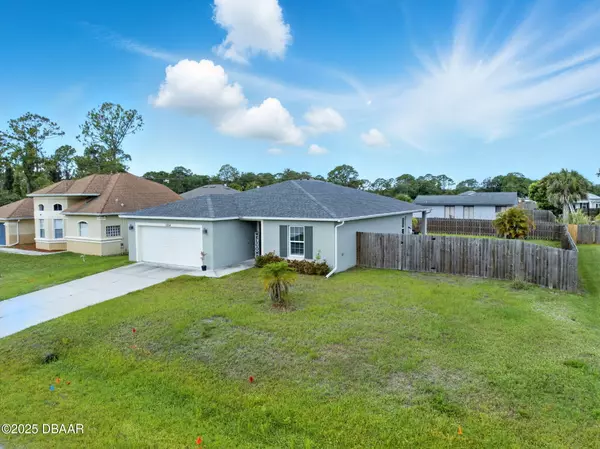$324,900
For more information regarding the value of a property, please contact us for a free consultation.
4 Beds
2 Baths
2,262 SqFt
SOLD DATE : 10/31/2025
Key Details
Property Type Single Family Home
Sub Type Single Family Residence
Listing Status Sold
Purchase Type For Sale
Square Footage 2,262 sqft
Price per Sqft $141
MLS Listing ID 1213941
Sold Date 10/31/25
Style Ranch
Bedrooms 4
Full Baths 2
HOA Y/N No
Year Built 2020
Annual Tax Amount $3,166
Acres 0.24
Property Sub-Type Single Family Residence
Source Daytona Beach Area Association of REALTORS®
Property Description
Welcome home to this Stunning better than new 4-bedroom 2-bath home This home is only four and a half years old and it has a transferrable warranty from the builder. Move right in! The landscaping is complete with a beautiful covered patio including a ceiling fan and a fenced-in backyard. When you enter the home, the vaulted ceilings will draw your eye into a beautiful open concept design. The Kitchen is a dream with Corian countertops, under cabinet lighting, a lighted pantry and the large Island that makes a great gathering area for entertaining. The split floorplan features a private main suite with a dream walk-in closet. and tile shower, There is a full Stainless appliance package including the washer and dryer. Book your showing today. We request a 24/ hour notice, Supreme Title Closings will handle the Title work and Escrow.
Location
State FL
County Brevard
Area 99 - Other
Direction San Filipo to Waco to South on Vandalia
Region Palm Bay
City Region Palm Bay
Rooms
Primary Bedroom Level One
Dining Room true
Interior
Interior Features Kitchen Island, Open Floorplan, Primary Bathroom - Shower No Tub, Primary Downstairs, Split Bedrooms, Vaulted Ceiling(s), Walk-In Closet(s)
Heating Central
Cooling Central Air, Electric
Flooring Carpet, Tile
Appliance Washer, Refrigerator, Microwave, Electric Water Heater, Electric Oven, Dryer, Disposal, Dishwasher
Heat Source Central
Laundry Electric Dryer Hookup, In Unit, Washer Hookup
Exterior
Exterior Feature Storm Shutters
Parking Features Attached, Garage, Garage Door Opener, Off Street
Garage Spaces 2.0
Fence Back Yard, Fenced, Wood
Utilities Available Cable Available, Electricity Connected, Water Connected
View Y/N No
Roof Type Shingle
Porch Covered, Patio
Road Frontage City Street
Total Parking Spaces 2
Garage Yes
Building
Faces East
Story 1
Foundation Slab
Sewer Septic Tank
Water Public
Architectural Style Ranch
Structure Type Concrete,Stucco
New Construction No
Others
Pets Allowed Cats OK, Dogs OK
Tax ID 29-37-16-GP-00768.0-0012.00
Acceptable Financing Cash, Conventional, FHA, USDA Loan, VA Loan
Listing Terms Cash, Conventional, FHA, USDA Loan, VA Loan
Financing Conventional
Special Listing Condition Standard
Pets Allowed Cats OK, Dogs OK
Read Less Info
Want to know what your home might be worth? Contact us for a FREE valuation!
Our team is ready to help you sell your home for the highest possible price ASAP
Bought with non member • Nonmember office

"Molly's job is to find and attract mastery-based agents to the office, protect the culture, and make sure everyone is happy! "







